Aero Dyne has been manufacturing High Efficiency Turning Vanes & Rail for over 40 years. Gordon R. Jacobsen, a West Point graduate, invented the product to address the problem engineers faced with airflow deficiencies and noisy duct systems. Gordon’s precise design has never been duplicated, making it the only true airfoil high performance turning vane available today.
Aero Dyne Turning Vanes & Rail have been specified and installed in thousands of projects. Many of these projects had a high performance, sustainable design focus where Aero Dyne was written in “No Substitutions” making it clear no other product would be accepted.
View recent projects below or older projects here.
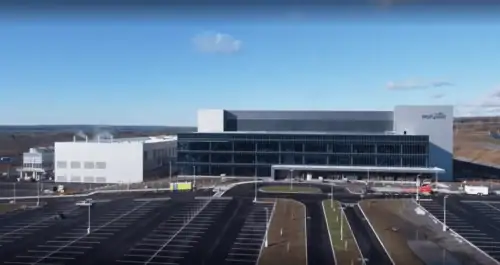
Wolfspeed Mohawk Valley Fab
Location: Marcy, New York At Wolfspeed, we are driving the industry transition from silicon to Silicon Carbide. To meet the increasing demand for our groundbreaking Wolfspeed technology that supports the growing electric vehicle (EV), 4G/5G mobile and industrial markets, we are establishing a Silicon Carbide corridor on the East Coast of the United States. We…
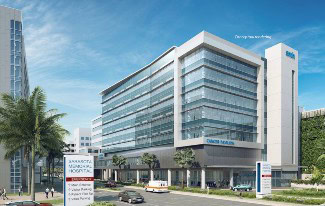
Brian Jellison Cancer Pavillion
The Sarasota County Public Hospital Board on Monday authorized Sarasota Memorial staff to move forward with construction of a new 7-story Cancer Pavilion on Waldemere Street. Preliminary plans also call for an adjacent parking garage and skybridge connecting the pavilion to the oncology tower SMH opened on its Sarasota campus last November. The pavilion will…

Nissan Titan Stadium
The Tennessee Titans today announced the complete Architecture and Engineering (A&E) team for the New Nissan Stadium. The robust stadium project team is comprised of 24 firms, including nine local businesses and 13 disadvantaged business enterprises (DBEs). “The architecture and engineering team’s role is to bring the stadium vision to life and ultimately deliver the…

Live! Richmond / Petersburg Hotel & Casino
Location: Petersburg, Virginia Bruce Smith Enterprise and The Cordish Companies announced the groundbreaking of the Live! Casino & Hotel in Petersburg, Virginia. The project is part of a larger, phased $1.4 billion plan to transform the area, 20 miles south of Richmond, into a resort destination. The developers said in a statement that the Brasfield…
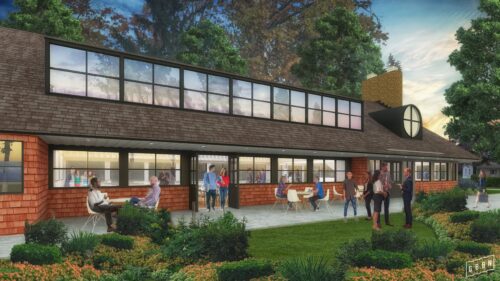
Penn State University Oak Building Renovated and Renamed the J. Willard and Alice S. Marriott Foundation Building
Mechanical Engineer: McClure Company Location: University Park, Pennsylvania Penn State University’s beloved “Oak Building” will be renovated and renamed. The Penn State Board of Trustees recently approved the facelift and new name the J. Willard and Alice S. Marriott Foundation Building, in honor of the foundation whose gift is helping to make the renovation of…
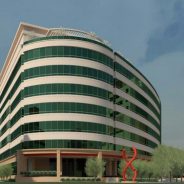
Saint Jude Advanced Research Center
Mechanical Engineer: Jacobs Engineering Location: Memphis, Tennessee The first major project of the $1.3 billion expansion of St. Jude Children’s Research Hospital campus in Memphis, Tenn., is the $412 million Saint Jude Advanced Research Center (ARC, $342 million construction cost) — an eight-story, 625,000 sq. ft. concrete building being constructed by Flintco LLC with an…
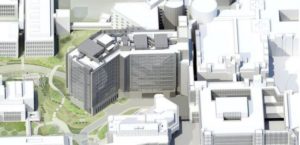
Duke Medical Hospital Bed Tower Addition
Mechanical Engineer: SSR Location: Durham, North Carolina Skanska has signed a contract with Duke University Health System to build a patient bed tower addition at Duke University Healthcare’s main campus in Durham, North Carolina. The contract for the Duke Medical Hospital Bed Tower Addition consists of the construction of about a 500,000-square-foot, 13-story patient tower…
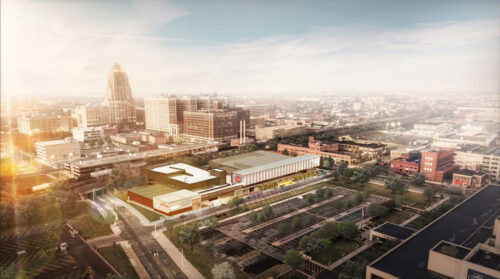
Henry Ford Pistons Performance Center
Mechanical Engineer: SSR Location: Detroit, Michigan With the return of the Detroit Pistons from the suburbs to Downtown Detroit in 2017, designing the team’s new training facility became an opportunity to re-energize the franchise’s relationship with the city and the community. The benefits of the Henry Ford Pistons Performance Center go well beyond sports…
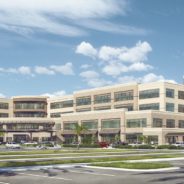
The Villages Health Brownwood Care Center & Hotel
Mechanical Engineer: Phoenix Design Group Location: Wildwood, Florida DPR Construction has been issued separate building permits totaling $152 million to construct a hotel/restaurant/spa and surgical center in Wildwood. The projects will expand the The Villages Health Brownwood Care Center with a seven-story, 151 room hotel with conference area, spa, pool, restaurant and a four-story outpatient…
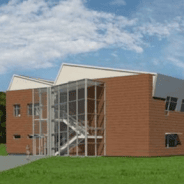
Aero-Dyne Turning Vanes Used to Reduce Noise Vibration in Penn State University Innovation Building
Aero-Dyne Turning Vane solutions will appear in another educational and commercial building, this time within the HVAC systems of the Penn State Advanced Manufacturing & Innovation complex in Erie, PA. According to psbehrend.psu.edu, “the two-story building will add 60,000 square feet of space to Knowledge Park, a partnership of Penn State Erie, The Behrend College,…

Acoustical Turning Vanes Reduce Sound Power, Sound Pressure
Turning vanes with some acoustical attributes are today’s latest trend, but Aero-Dyne Turning Vanes have always been engineered for sound control performance, any important feature that has set our turning vane solutions apart from competitors for over 40 years. One building in which Aero-Dyne Turning Vanes are featured is, Benaroya Hall, home of the Seattle…
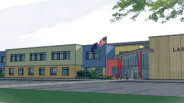
Lake Mills Prospect Elementary School; Turning Vanes Make an Impact
We were excited to be a part of a new project with the Lake Mills Prospect Elementary School in Lake Mills, Wisconsin. Opening for the 2014 / 2015 school year, Lake Mills Prospect Elementary School was expected to be among the most energy-efficient schools in the nation. The school, originally built over 50 years ago,…

Benaroya Hall
Photograph by Lara Swimmer Benaroya Hall, home of Seattle Symphony, is Seattle’s first facility designed exclusively for symphonic music performances. Located on an entire city block in downtown Seattle, the Hall serves as a focal point of the city’s urban core.
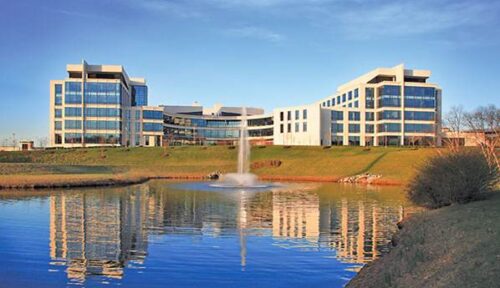
AstraZeneca – Medimmune Energy Improvement Project
MedImmune’s primary goal is to ensure the firm’s long-term competitiveness through reduced operating costs. Systematic energy management is a way for MedImmune to demonstrate its corporate commitment to energy efficiency and environmental stewardship. As a current participant of the U.S. Department of Energy’s (DOE’s) Better Plants Program, MedImmune Gaithersburg was selected to participate in the…
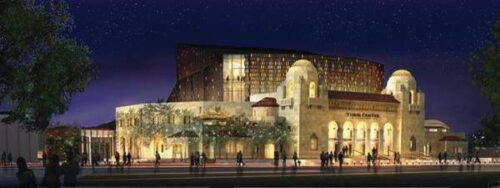
Tobin Center for Performing Arts
A massive renovation of the Tobin Center, formerly Municipal Auditorium, is on track for completion in September 2014. A striking architectural design will make The Tobin Center both a local and national landmark. Construction is well underway, and the doors will open in the Fall of 2014. The acoustics will be extraordinary — quality that…
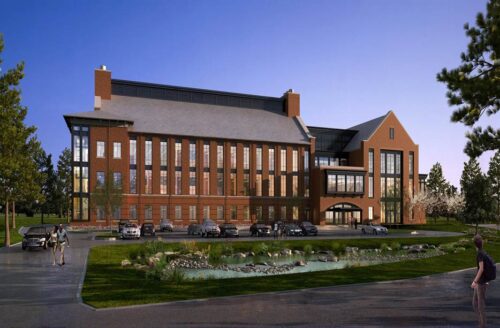
Auburn University Research Building Includes High Efficiency Turning Vanes
The 68,000 square foot building will house at least 21 research laboratories and five multidisciplinary and interdisciplinary programs in the research areas of standards and measurements, and marine and forecast sciences. More specific research areas include ecosystem health forecasting and marine aquaculture; biodiversity ecosystem maintenance; enhancement of commercially important marine species; sensors for detecting biological…
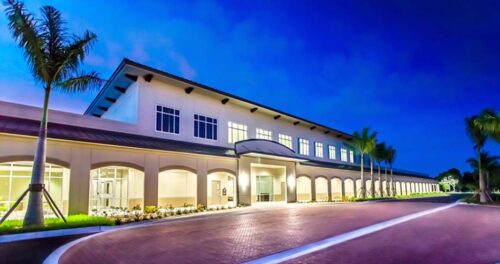
LeeSar Regional Healthcare Center Utilizes Turning Vanes in HVAC Systems
The new LeeSar Regional Service Center located on a 16.55 acre campus in Ft. Myers, Fla. LeeSar’s new 205,000-square-foot facility features over 80,000-square-feet of climate-controlled distribution area, a 40,780-square-foot sterile processing center and a 38,750-square-foot cook ‘n chill area for food preparation. Photo Courtesy of Haskell Click here to have a Free Sample of…
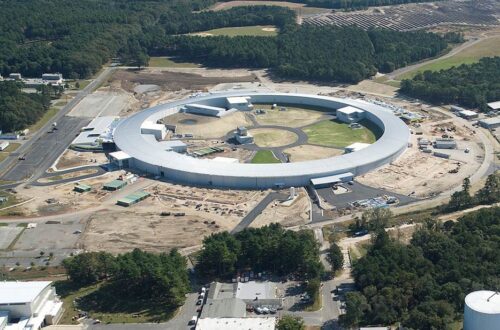
Brookhaven National Laboratory Utilizes Turning Vanes for More Efficient Air Handling Systems
The Laboratory’s chemistry building, designed by renowned modernist architect Marcel Breuer, was constructed in 1966. The physics building dates back to 1962. Although the buildings’ basic core and shell construction are sound, their labs and office spaces, as well as their utilities and environmental support systems, are obsolete. U.W. Marx will be installing air-handling systems…
