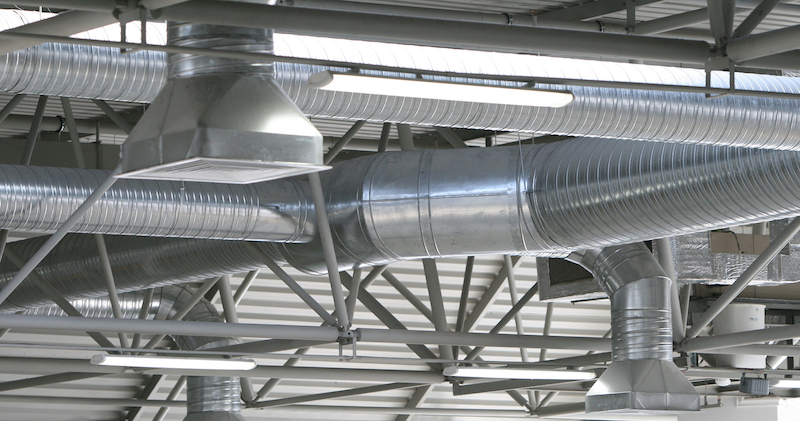Will your HVAC system live up to standards?
Tenants of commercial building expect to work or live in relative comfort and with relative quiet. But as you can imagine, often, the HVAC system within these buildings can affect both.
As HVAC system designers and component manufacturers, we have to ask ourselves, are the systems we’re designing living up to expectations — and are they meeting the requirements outlined in project.
The answer is, “most certainly” but it’s also good to look at our designs from the perspective of the end user — the person who works 8 hours in an office building or school, or who lives in a college dormitory.
What are two common complaints about HVAC systems in commercial buildings?
One complaint is from the people who work inside the offices or rooms within these buildings. They complain of ‘the AC not working’ or ‘getting no air’ in their workspace or living space.
The question we ask ourselves is, “is the design correct” and “are the components of the system working correctly?”
Airflow is important, as is noise reduction (often another key complaint) which can be caused from excess air turbulence, drag, vibrations and whistling.
The second common issue comes from the bean counters who look at what it costs to operate a school building, laboratory or a research facility. We all know the accountants, facility managers and building owners take a good long look at the monthly energy costs of heating and cooling the buildings that they own or manage.
Because we’re dealing with multi-million dollar projects, the financial aspects of operating a building are generally know ahead of time — and frankly — often dictate the design, they type and the functionality of the HVAC system in the first place.
The bean counters want to know how much it’s going to cost to manage a building in year 3, year 7 and year 15.
Impact of high performance turning vanes in ducts?
For building projects where high efficiency is needed throughout the system, HVAC designers will turn to higher quality component manufacturers to ensure their designs function as required. Here, they won’t accept basic sheet metal substitutes, but will seek out turning vanes designed to maximize airflow while remaining quiet and reducing noise. Our vanes are also specified because engineers know we can help them meet LEED Requirements.
Resources we recommend for mechanical engineers and HVAC system designers
High Performance HVAC | Whole Building Design Guide: Heating, ventilating, and air-conditioning (HVAC systems) account for 39% of the energy used in commercial buildings in the United States. Consequently, almost any business or government agency has the potential to realize significant savings by improving its control of HVAC operations and improving the efficiency of the system it uses.
Creating Efficient HVAC Systems: Heating, ventilating, and air conditioning (HVAC) systems account for nearly half of the energy used in a typical commercial building. There are a number of ways to better manage your energy budget by focusing on this important area. This whitepaper describes the types of HVAC equipment, key terminology including efficiency ratings, and the impact of the building envelope on heating and cooling energy use.
Managing Energy Costs in Office Buildings: In order to better manage your building’s energy costs, it helps to understand how you are charged for those costs. This 4-page PDF outlines insight from industry experts.


